
Live in a Home that is
Live in Natural City
Located in the heart of Doltala, Madhyamgram.
the centre of convenience,
the centre of leisure & lifestyle,
the centre of happy urban living.
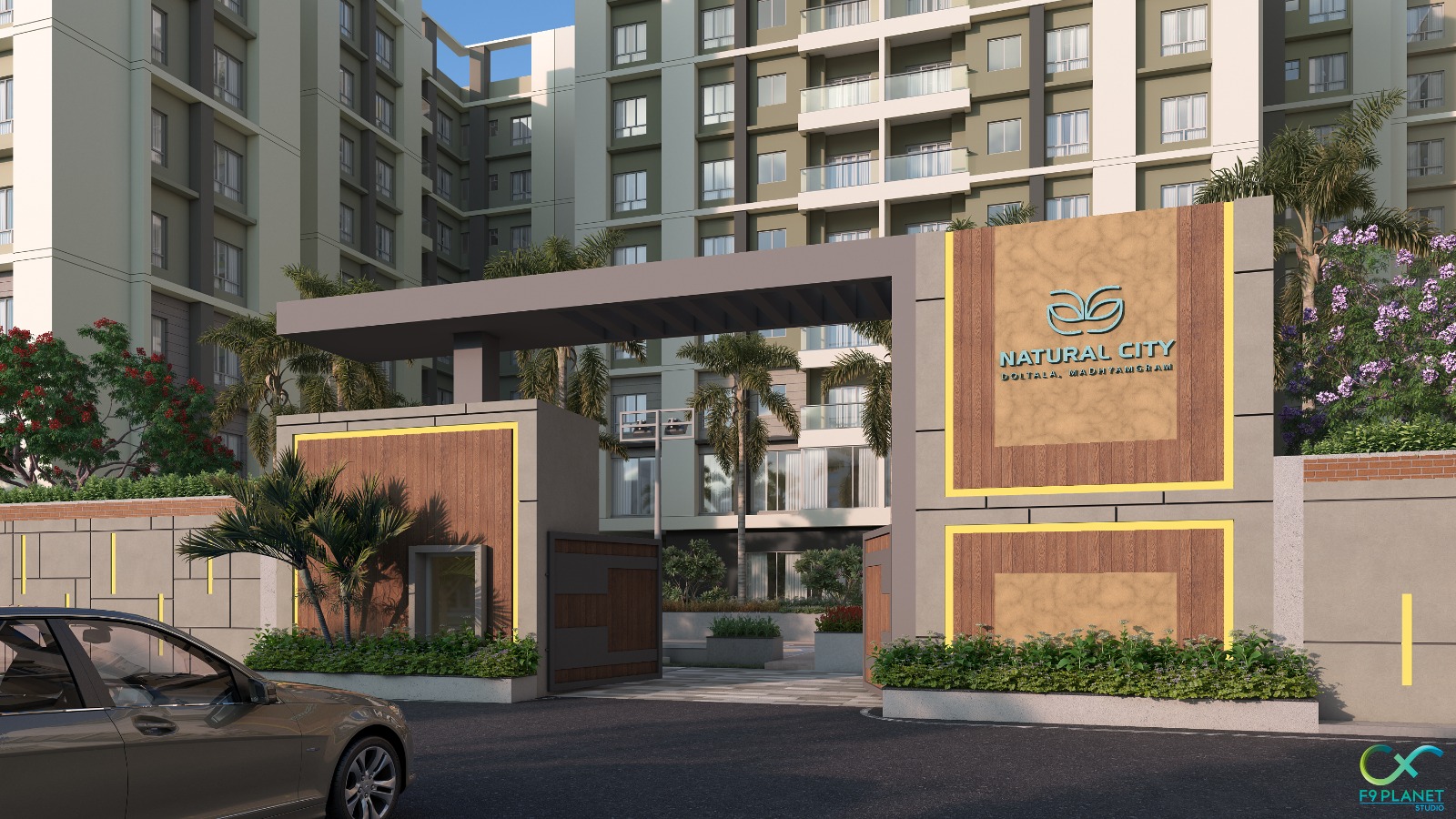
A lifestyle you dreamed about, in a home you wished for, a place forever central to your heart

A home where your family will feel safe and secure. A home where you will feel appreciated for having made this choice.

Right in the heart of Doltala, Madhyamgram, with the right connections to your work, love, laugh and play.
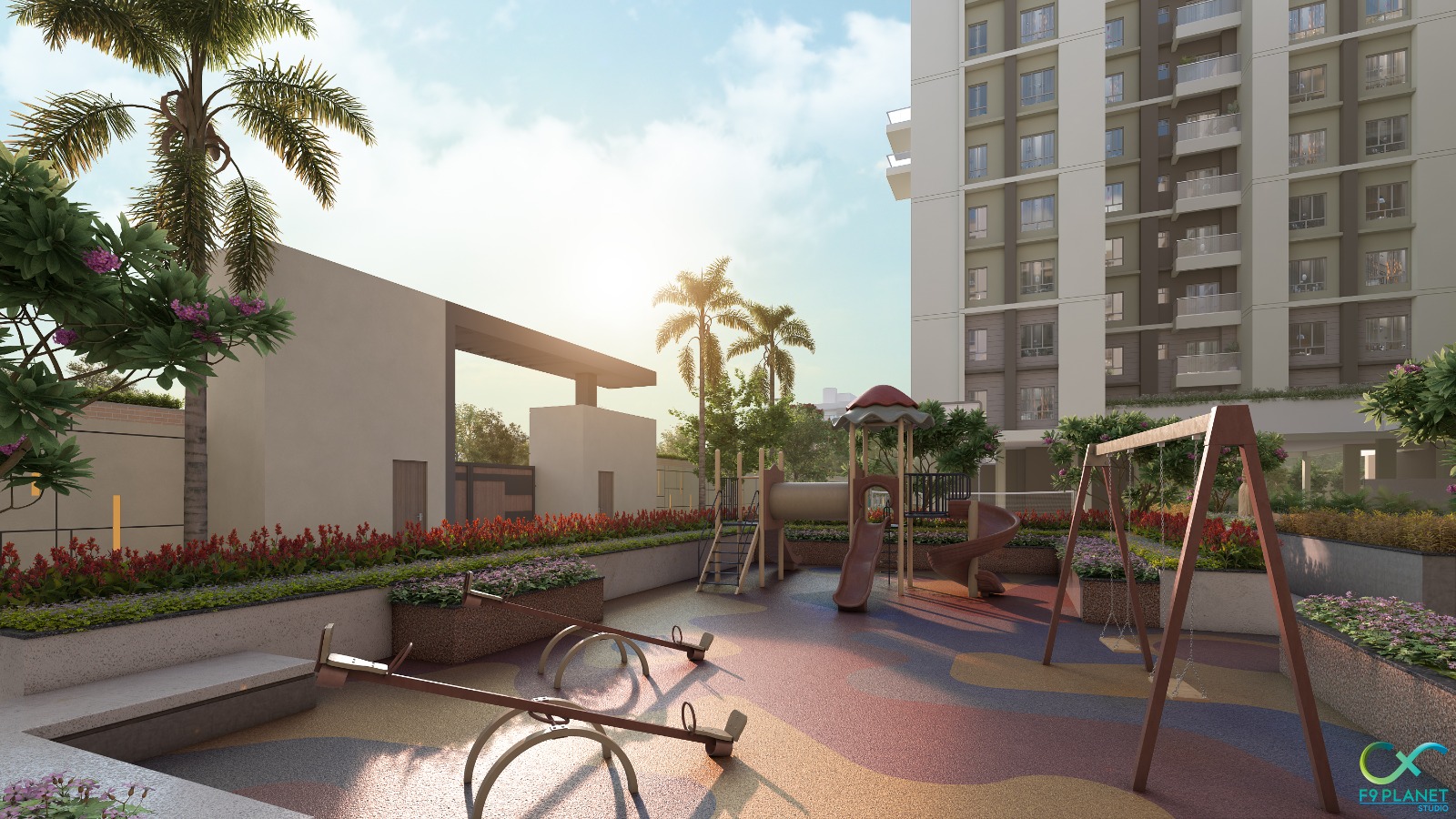
You can go for a jog in the morning or have a romantic evening stroll or play with kids. Rediscover yourself.

Practice your moves on court. Capture memorable moments for your family album. Teach your children there's more to life than work.

Closer to your aspirations, central to your lifestyle. With everything you wished for, nearer to your heart.
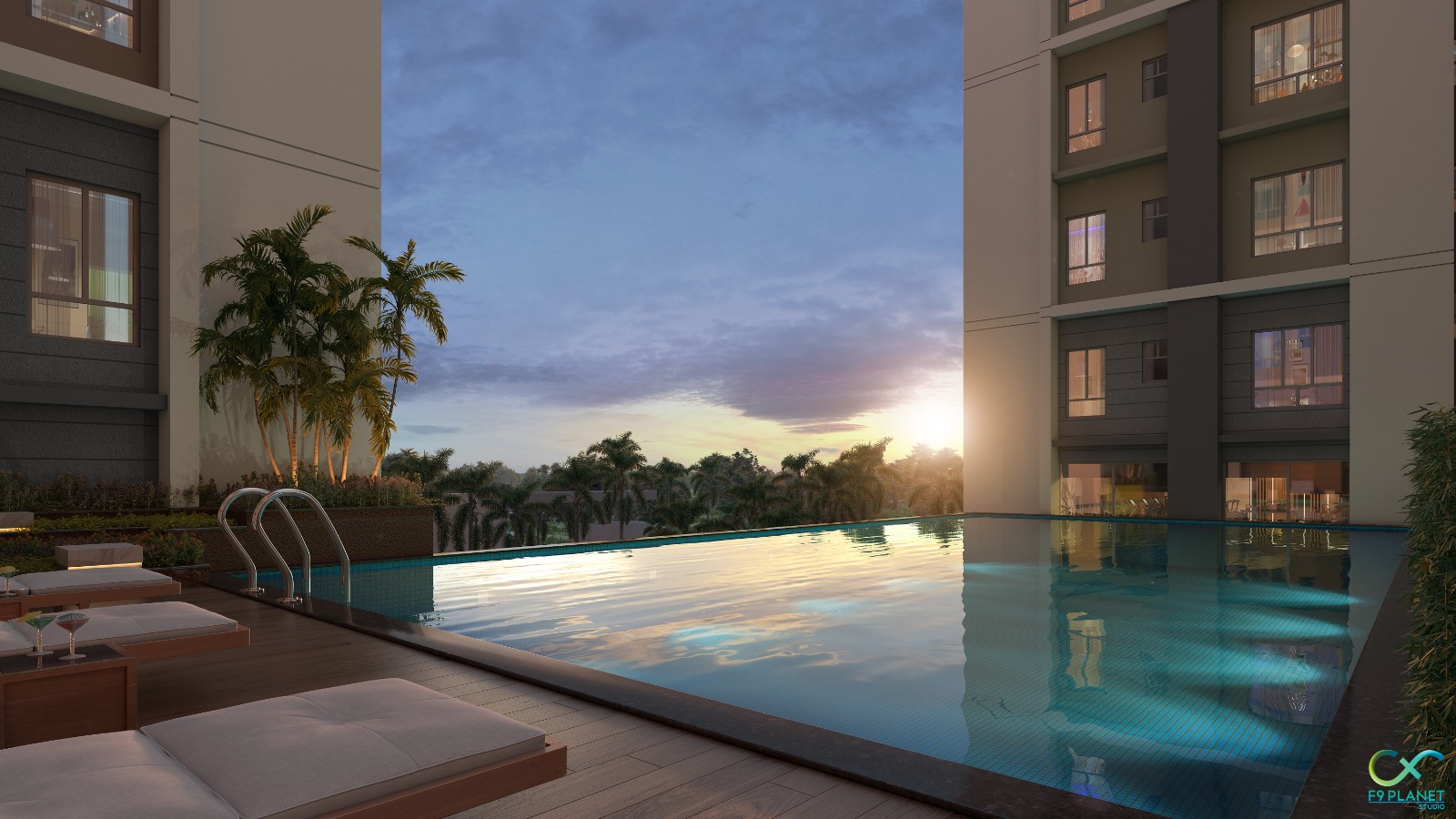
Make a splash of a different kind in the humid summer. Cool off with a refreshing swim in our expansive swimming pool. Let the cool blue waters soothe your blues.
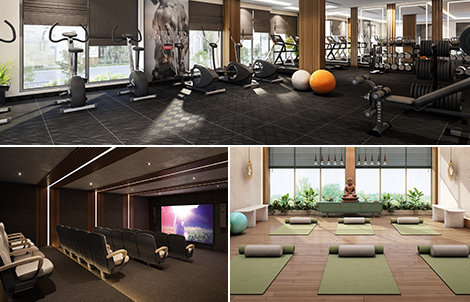
What’s life without fun and games? The camaraderie and cheer and laughter. With friends and family, life here can be an extended life-long party.
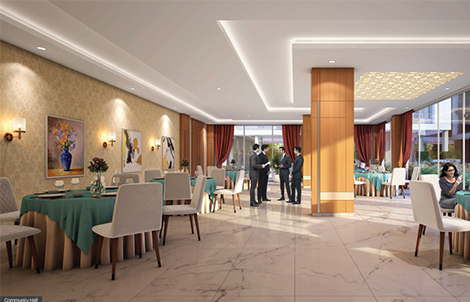
Be it your child’s birthday party or a family get- together, the spacious, luxurious community hall can accommodate all those who are close to your heart.

There are times when an opportunity comes, that will change your life. An investment, your future generations will truly appreciate.
 STRUCTURE
STRUCTURE EXTERNAL FINISH
EXTERNAL FINISH STAIRCASE
STAIRCASE LIFT
LIFT BALCONY
BALCONY KITCHEN
KITCHEN TOILETS
TOILETS DOORS
DOORS WINDOWS
WINDOWS WATER SUPPLY
WATER SUPPLY CCTV
CCTV INTERIOR FINISH
INTERIOR FINISH Electricals
Electricals